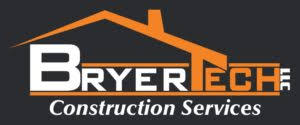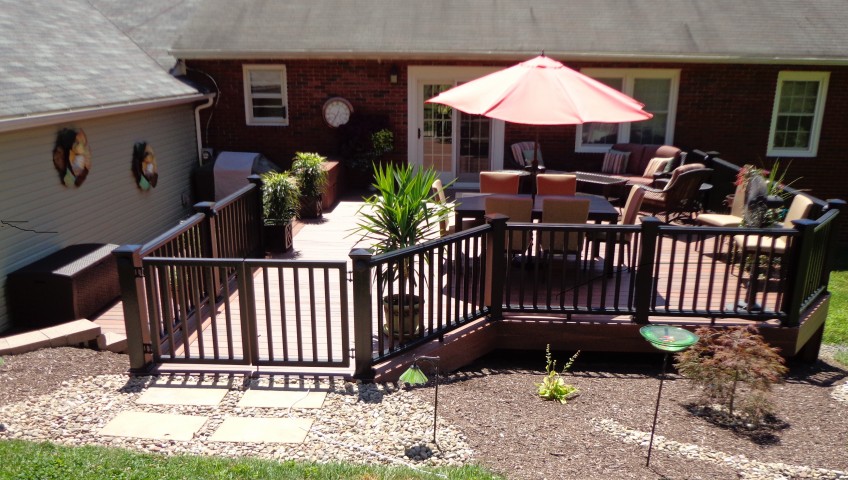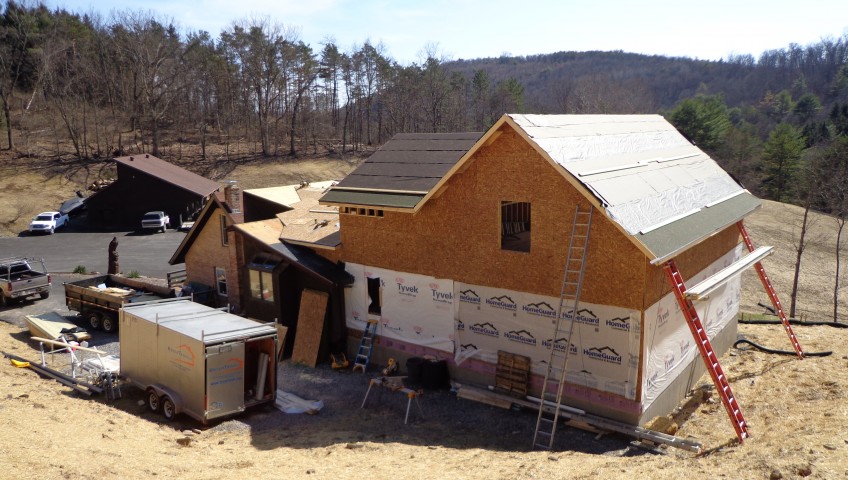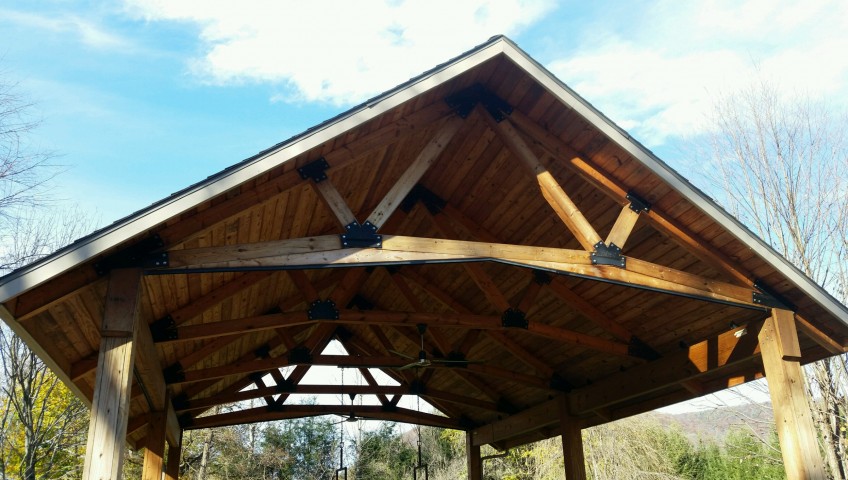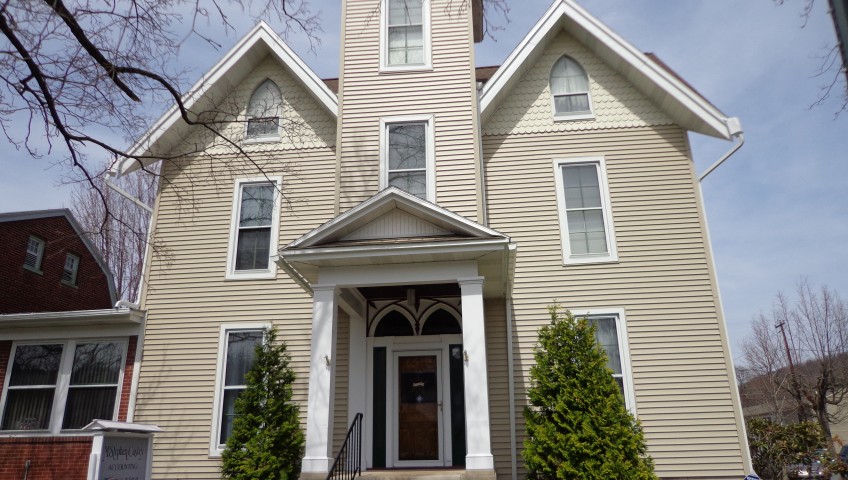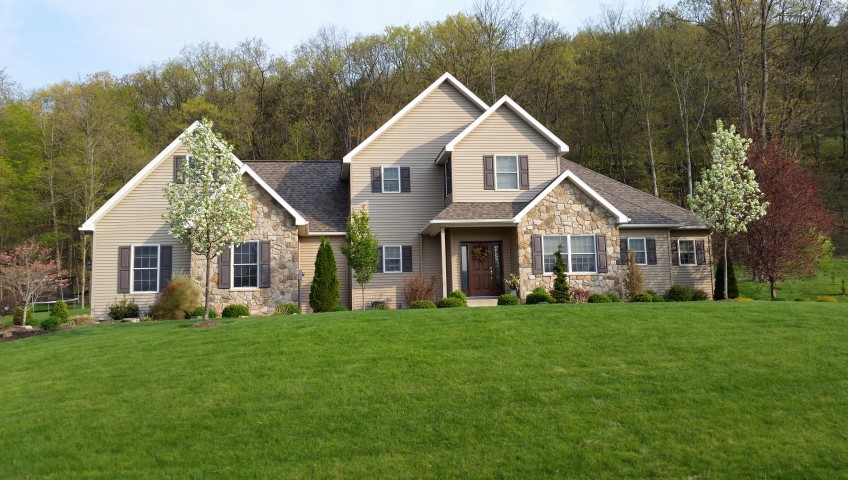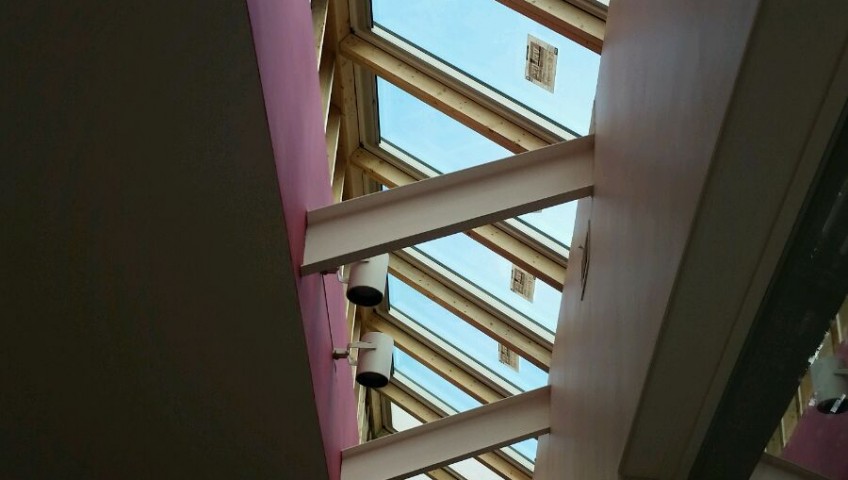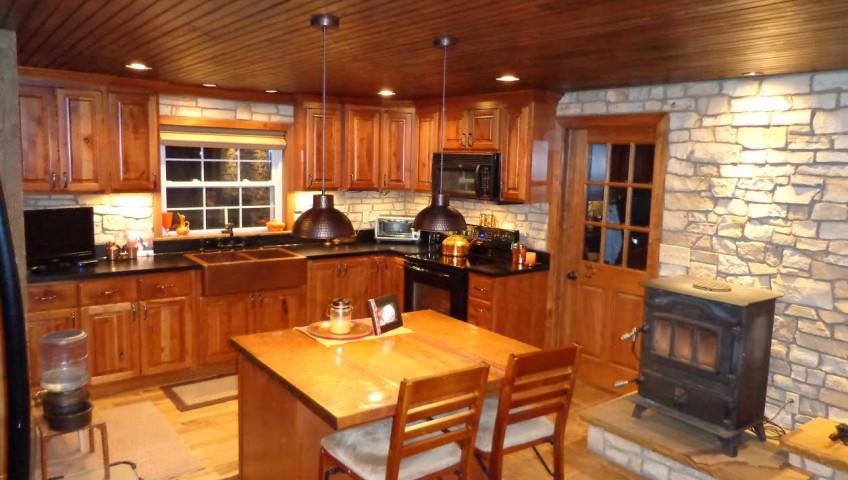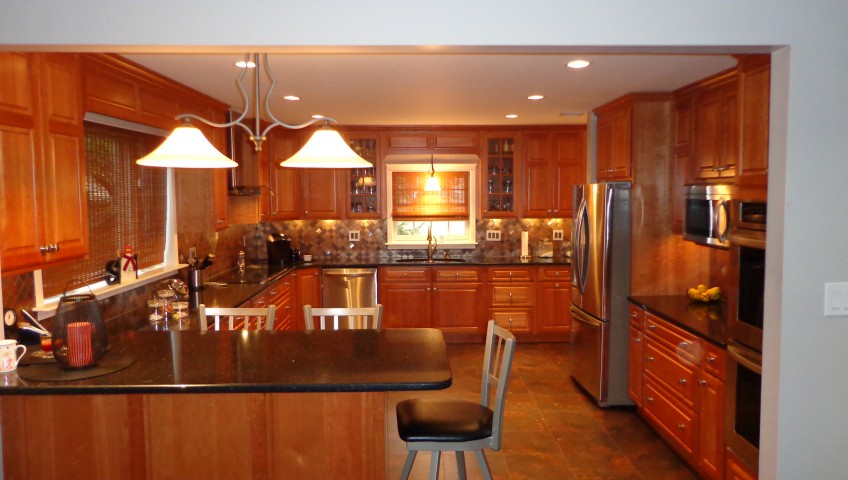
Minor Excavation
We have the equipment and the knowledge to do minor excavation, including
-Creek reclamation
-Driveway grading
-French Drains
-Trenching (water, sewer, electric)
-Fence installation and removal
-Patio/Sidewalk installation and removal
-Drainage ditch cleaning
-Parking lot sweeping
-Yard Reclamation, levelling, brush removal
